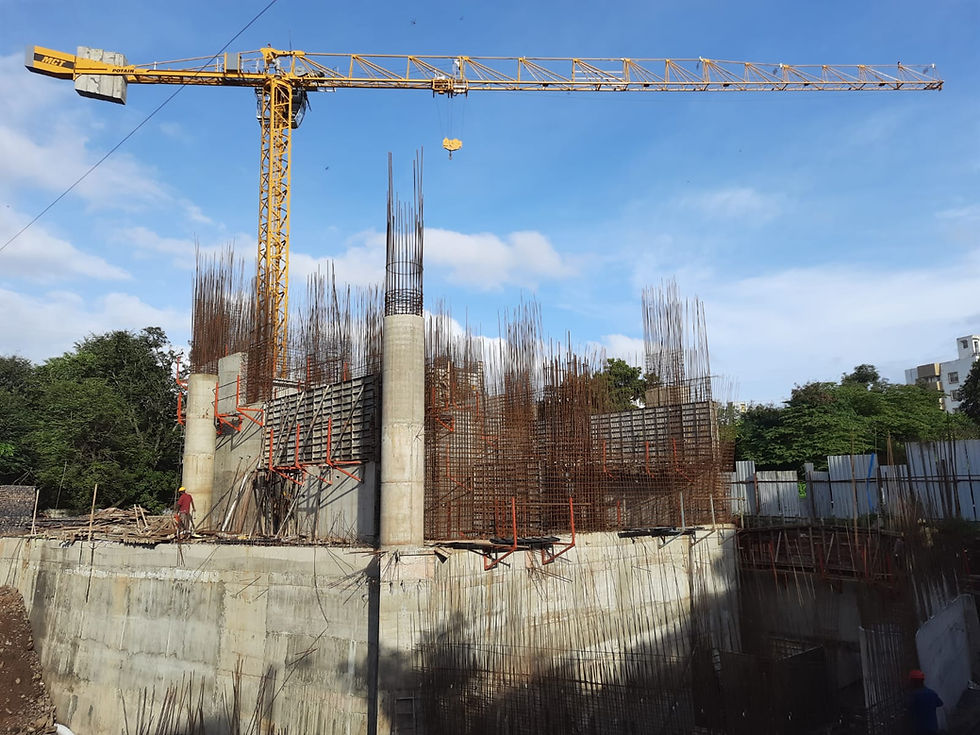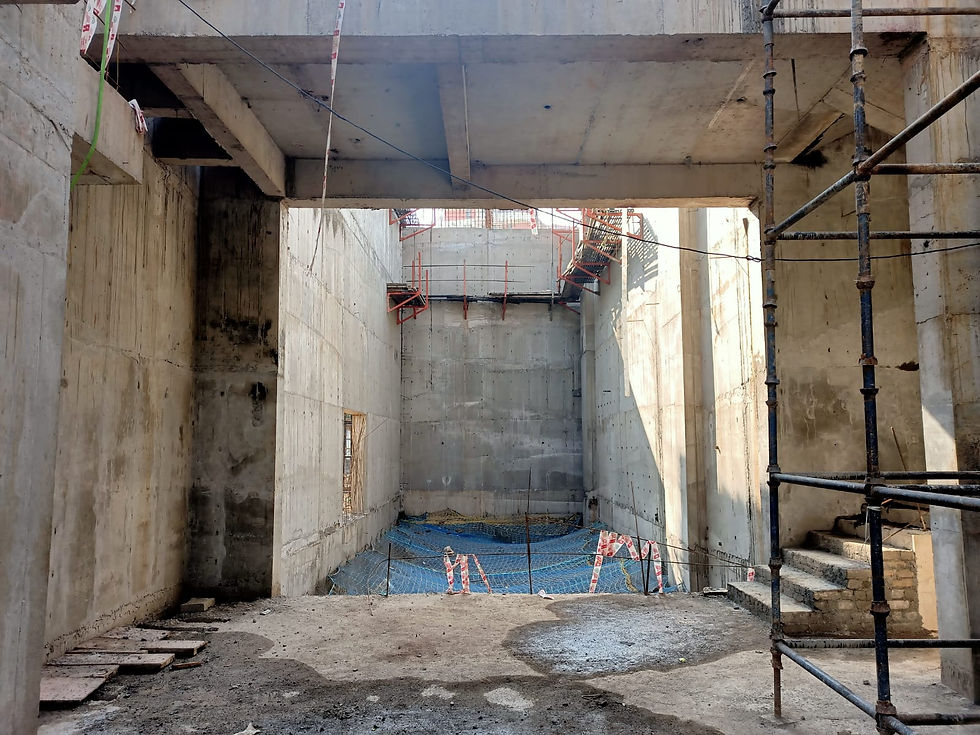The Barcode Building
Architecture and landscape design of a 70m tall high-rise office building of 1.5 lakh SFT in Pune, India.
DESIGN FRAMEWORK
A compact and linear office structure with an open office plan is designed in the heart of an upcoming urban area - Baner - in Pune city, India.
The high demand for user parking is met with two parking towers that are conceptualized as an ‘integral structural feature’ of the building from which green-breakout spaces are proposed. These green-breakout spaces are designed to promote human wellbeing for office-users.
The architectural façade of the building is enveloped with structural glazing to represent a commercial space but keeps in mind the environmental impact on users by introducing strategically placed louvers of varying heights to take care of indoor human comfort.
The louvers are visualized not just as elements to maintain comfortable indoor light and temperature but as an element of art – where the façade of the building appears as a barcode – representing unique identities of the companies that will soon use this space.

















